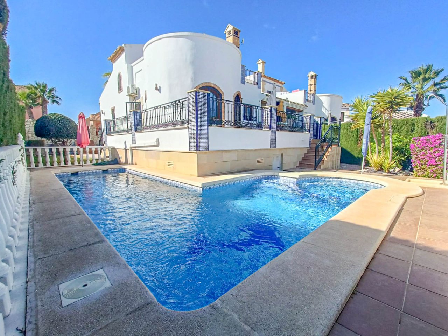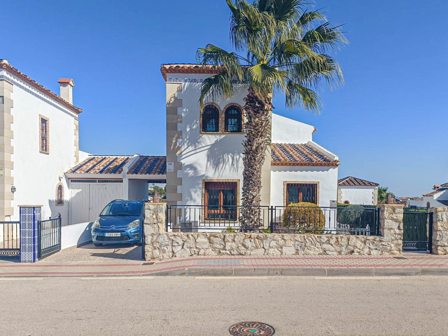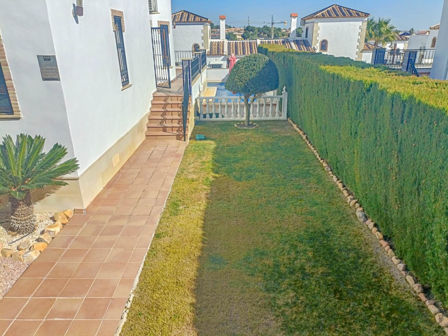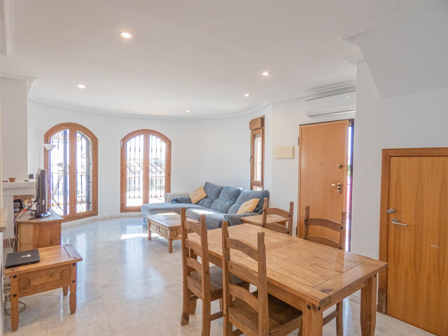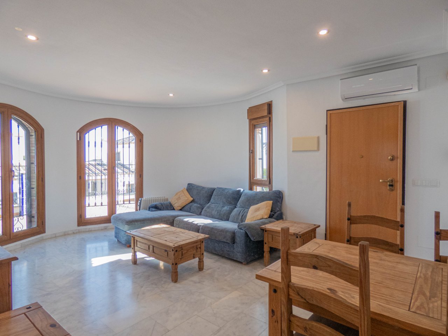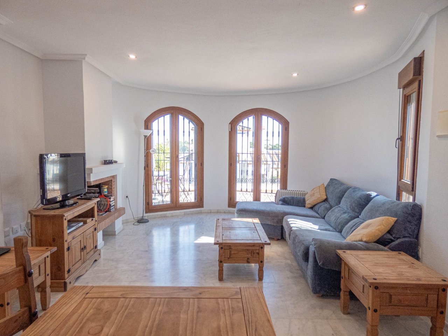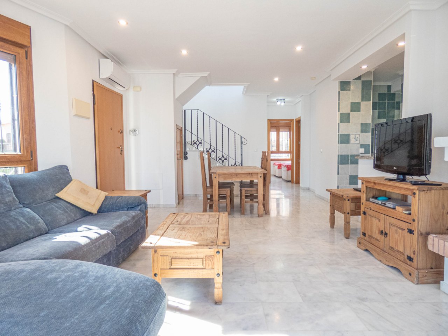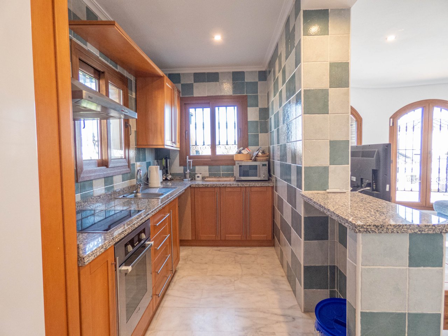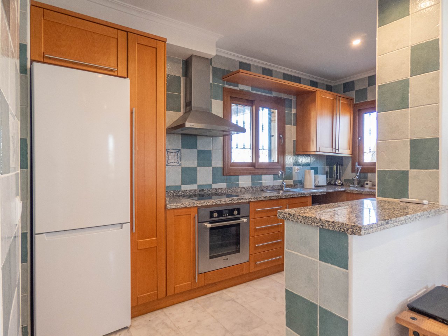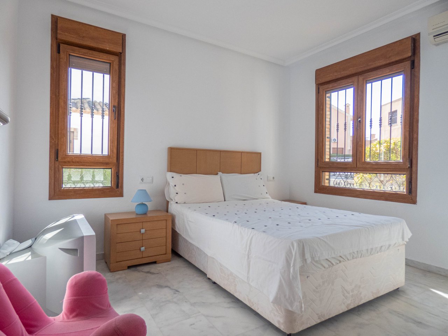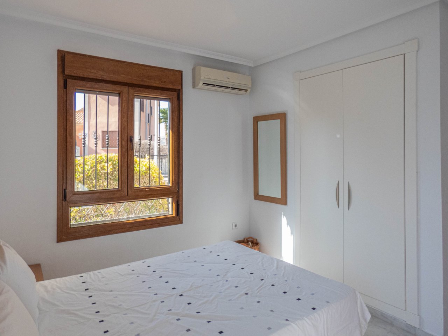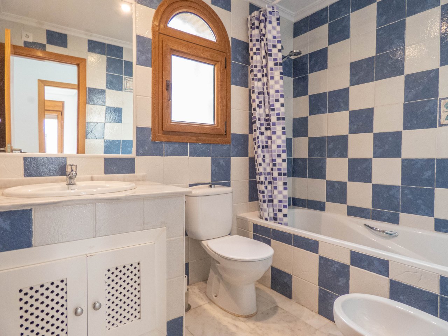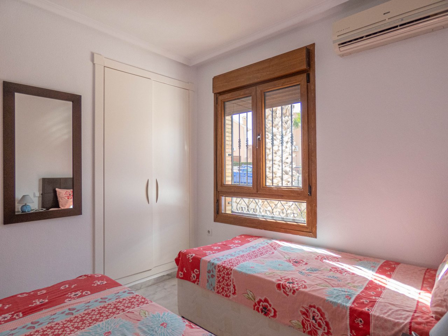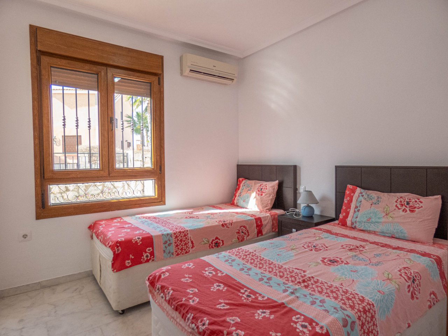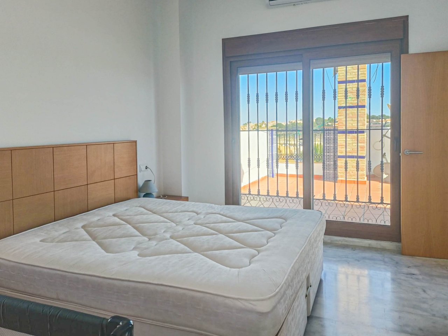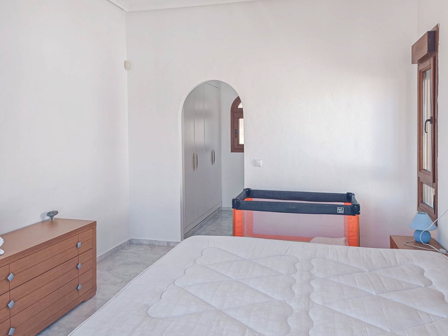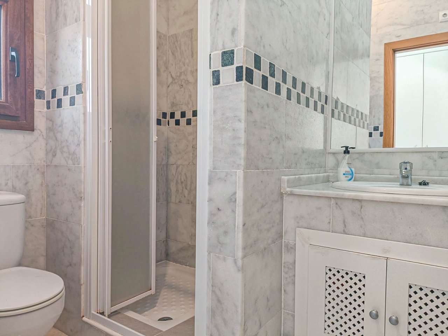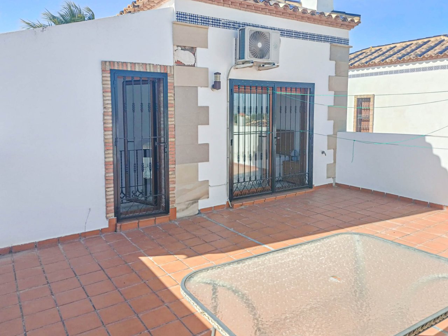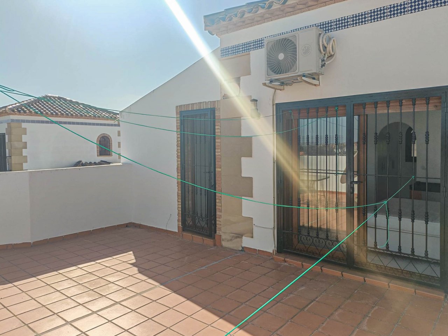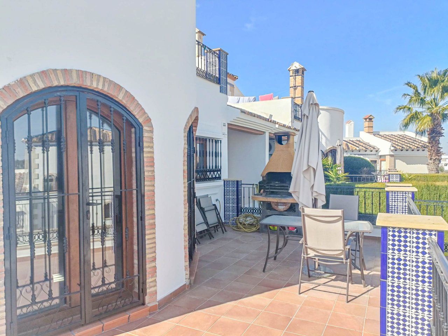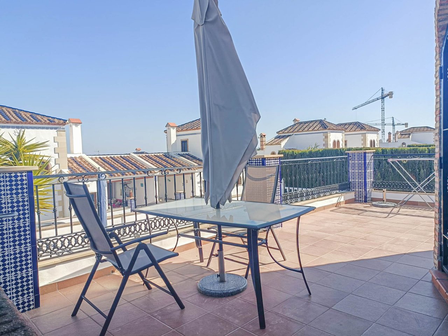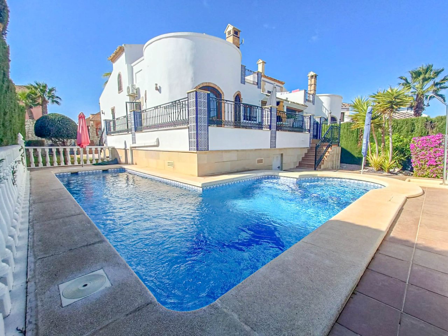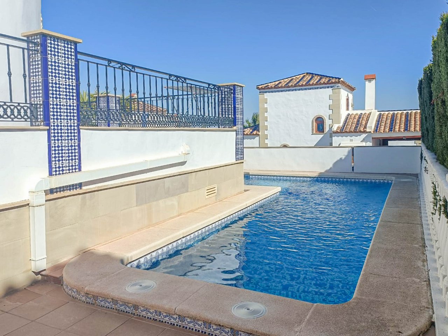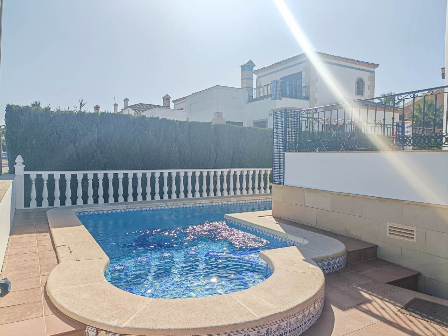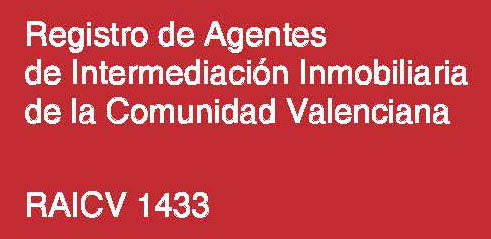Property from 50
 Next property
Next property
 Previous property
Previous property
 Back to the overview
Back to the overview

 Back to the overview
Back to the overview
 Next property
Next property Previous property
Previous property Back to the overview
Back to the overviewLa Finca Golf and Spa Resort: IBIZA style villa at La Finca Golf Resort
Property ID: WECO-410659
Quick Contact
Options
Options

Basic information
Address:
03169 La Finca Golf and Spa Resort
Alicante
Alicante
Region:
Valencia
Area:
Residential area
Price:
299.000 €
Living space:
118 sq. m.
Plot size:
250 sq. m.
No. of rooms:
4
Details
Details
Type of house:
Villa
Subject to commission:
no
Number of bedrooms:
3
Number of bathrooms:
2
Terrace:
1
Garden:
yes
Pool:
yes
Air condition:
yes
Suitable as holiday home:
yes
Surroundings:
Golf course
Number of parking spaces:
1 x Outside parking space
Furnished:
Partly furnished
Views:
Distant view
Quality of fittings:
Regular
Condition:
Well kept
Energy class:
In progress
Further information
Further information
Property description:
As you walk through the external gates you will find a driveway and covered parking space on the left. However, as you walk along the path to the main entrance to the property you will find a grassy garden area on the right. As you enter the villa you will find a storage room immediately on the left, ideal for your golf clubs or your suitcases. Then you have a large open plan living area with air conditioning. The current owners have set up a dining area with a table and chairs to the left. To the right of this you have a nice lounge area to relax. There is a central fireplace and at the other end you have two sets of French doors providing plenty of natural light and access to a wraparound patio. As you walk back into the living area, you will find a kitchen on the right that offers plenty of space for preparation and cooking. There is a small work island that separates the kitchen from the living area. To your right you access the stairs followed by a spacious family bathroom, then you have two guest bedrooms, the first offers a double bed, fitted wardrobes and air conditioning and finally on this level is the second guest bedroom which has two single beds and also features with built-in wardrobes and air conditioning.
Go back to the stairs and up to the first floor landing. On the right you have access to the solarium, which offers views over the roofs of the house to the lemon groves and mountains in the distance. Adjoining this on this level is the master bedroom, which is the largest of all the bedrooms and has air conditioning, built-in wardrobes, an en-suite bathroom with shower and sliding glass doors to the terrace/solarium. As you head down the stairs to the lower level and outside, you have a large wrap-around patio that provides ample space for a BBQ with friends or family. There are steps up to the garden which is tiled and has its own private pool and built-in hot tub area. The owners have created a great outdoor space by making full use of the property. This villa is close to all local amenities such as restaurants, shops and bars and is just a short 17 minute drive to the beautiful beaches of Moncayor or Guardamar.
Go back to the stairs and up to the first floor landing. On the right you have access to the solarium, which offers views over the roofs of the house to the lemon groves and mountains in the distance. Adjoining this on this level is the master bedroom, which is the largest of all the bedrooms and has air conditioning, built-in wardrobes, an en-suite bathroom with shower and sliding glass doors to the terrace/solarium. As you head down the stairs to the lower level and outside, you have a large wrap-around patio that provides ample space for a BBQ with friends or family. There are steps up to the garden which is tiled and has its own private pool and built-in hot tub area. The owners have created a great outdoor space by making full use of the property. This villa is close to all local amenities such as restaurants, shops and bars and is just a short 17 minute drive to the beautiful beaches of Moncayor or Guardamar.
Furnishings:
- Solarium
Miscellaneous:
Energy Rating is in process.
Commission Rate:
Our offers are free of any commission for the purchaser!
Remarks:
We prepare our offer with the greatest care. The information given by us is based on details from our clients and we can neither assume any liability nor guarantee their correctness and completeness. Prior sales, price changes and errors excepted. Taxes are not included in the price.
Your contact person
 Back to the overview
Back to the overview
