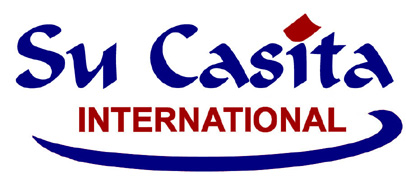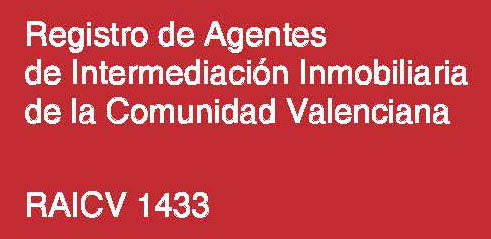Property 35 from 52
 Next property
Next property
 Previous property
Previous property
 Back to the overview
Back to the overview

 Back to the overview
Back to the overview
 Next property
Next property Previous property
Previous property Back to the overview
Back to the overviewMoraira: Fantastic Mediterranean villa in the Moraira area
Property ID: HISA-2354V
Quick Contact
Options
Options

Basic information
Address:
03724 Moraira
Alicante
Alicante
Region:
Valencia
Area:
Residential area
Price:
798.500 €
Living space:
443 sq. m.
Plot size:
943 sq. m.
No. of rooms:
6
Details
Details
Type of house:
Villa
Subject to commission:
no
Number of bedrooms:
4
Number of bathrooms:
3
Terrace:
1
Garden:
yes
Fire Place:
yes
Pool:
yes
Basement:
Storage room
Air condition:
yes
Suitable as holiday home:
yes
Number of parking spaces:
1 x Outside parking space; 1 x Garage
Furnished:
Partly furnished
Quality of fittings:
Superior
Year of construction:
2010
Condition:
Well kept
Type of heating system:
Electric
Energy class:
In progress
Further information
Further information
Property description:
We are pleased to introduce you to this fantastic Mediterranean villa in the Moraira area. This exceptional detached villa is for sale on a completely flat plot of 943m2. With 4 bedrooms and a usable area of 420m2, this property offers a unique opportunity in the real estate market. With a tourist license and high holiday rental income, along with the ground floor potential, this villa represents an incredible investment!
The villa was built in 2010 and impresses with its immaculate condition and contemporary architectural design. From the first moment you set foot in this home, you will be impressed by the spacious spaces and the brightness that floods every corner. The "passive house" style construction will not leave anyone indifferent, as the house maintains 19 degrees all year round, which can be regulated with the heat pumps distributed throughout the apartment, PVC windows with thermal break and safety glass throughout the apartment.
It has 2 floors, the ground floor has a huge garage that will always keep your vehicle protected and within easy reach. There is also a bedroom and a bathroom. The entire lower area is prepared to be converted into another apartment, a workshop, a games room, a guest apartment or 3 more bedrooms - depending on the buyer's taste.
The interior of the house is in no way inferior. A security door leads to a spacious hallway connecting the various rooms, all double, one with an en-suite bathroom and dressing room, large fitted wardrobes and plenty of natural light. For example, the kitchen has all the necessary elements to prepare delicious meals and surprise your guests. The laundry area is more than spacious. The main living room of more than 60m2 has a fireplace area to enjoy the warmth of the flames on winter days. This living room has plenty of natural light that enters through the large picture window, creating a warm and cozy atmosphere, which in turn provides access to the upper terrace, which is also accessible from the ground floor and the kitchen.
One of the jewels of this property is undoubtedly the pool area. Imagine being able to enjoy a refreshing swim on hot summer days or just relax next to it while a fantastic paella or barbecue is being prepared.
The villa was built in 2010 and impresses with its immaculate condition and contemporary architectural design. From the first moment you set foot in this home, you will be impressed by the spacious spaces and the brightness that floods every corner. The "passive house" style construction will not leave anyone indifferent, as the house maintains 19 degrees all year round, which can be regulated with the heat pumps distributed throughout the apartment, PVC windows with thermal break and safety glass throughout the apartment.
It has 2 floors, the ground floor has a huge garage that will always keep your vehicle protected and within easy reach. There is also a bedroom and a bathroom. The entire lower area is prepared to be converted into another apartment, a workshop, a games room, a guest apartment or 3 more bedrooms - depending on the buyer's taste.
The interior of the house is in no way inferior. A security door leads to a spacious hallway connecting the various rooms, all double, one with an en-suite bathroom and dressing room, large fitted wardrobes and plenty of natural light. For example, the kitchen has all the necessary elements to prepare delicious meals and surprise your guests. The laundry area is more than spacious. The main living room of more than 60m2 has a fireplace area to enjoy the warmth of the flames on winter days. This living room has plenty of natural light that enters through the large picture window, creating a warm and cozy atmosphere, which in turn provides access to the upper terrace, which is also accessible from the ground floor and the kitchen.
One of the jewels of this property is undoubtedly the pool area. Imagine being able to enjoy a refreshing swim on hot summer days or just relax next to it while a fantastic paella or barbecue is being prepared.
Miscellaneous:
Energy Rating is in process.
Commission Rate:
Our offers are free of any commission for the purchaser!
Remarks:
We prepare our offer with the greatest care. The information given by us is based on details from our clients and we can neither assume any liability nor guarantee their correctness and completeness. Prior sales, price changes and errors excepted. Taxes are not included in the price.
Your contact person
 Back to the overview
Back to the overview


















































