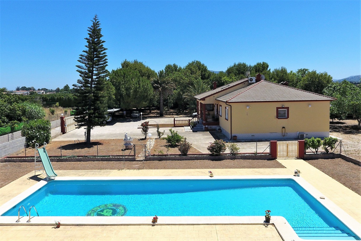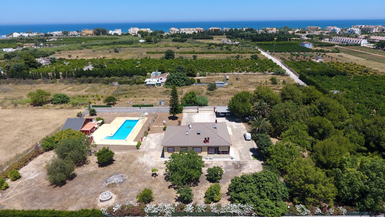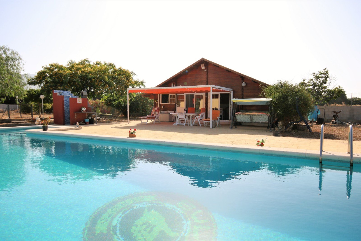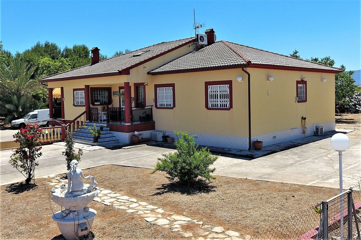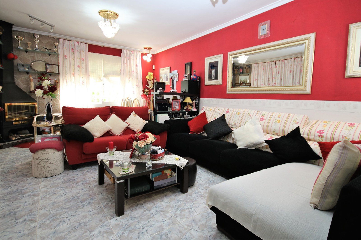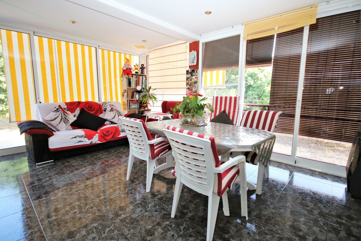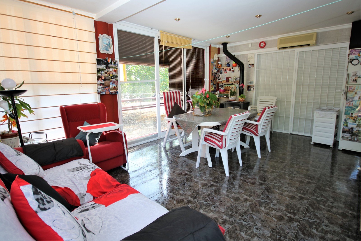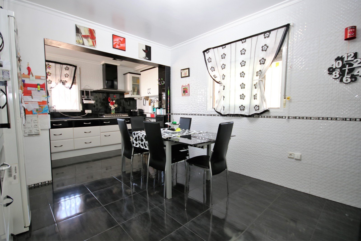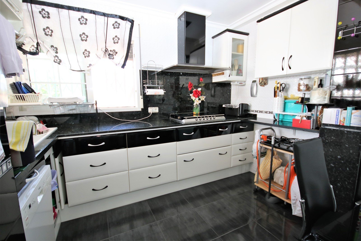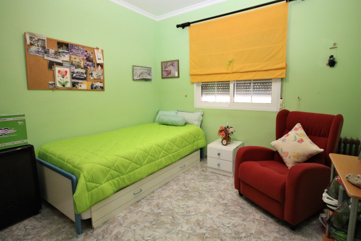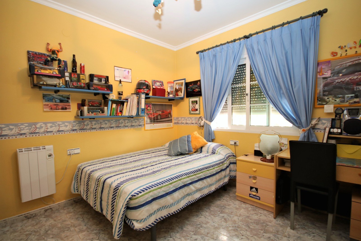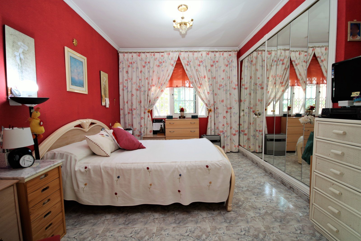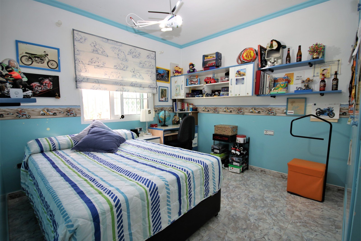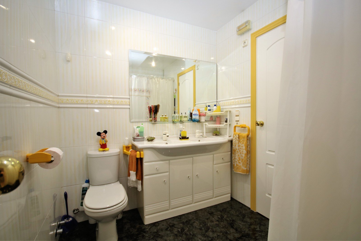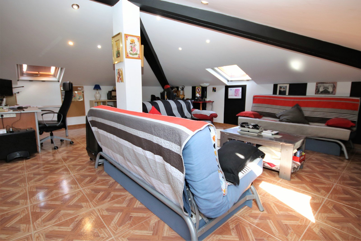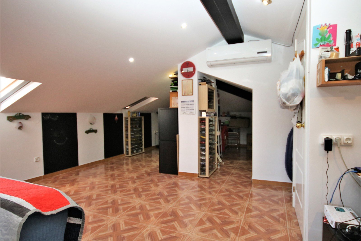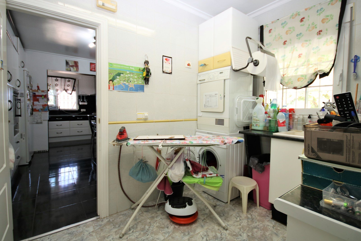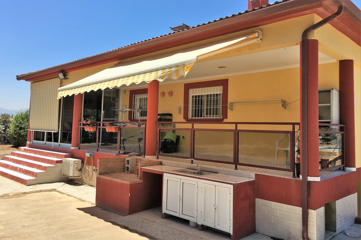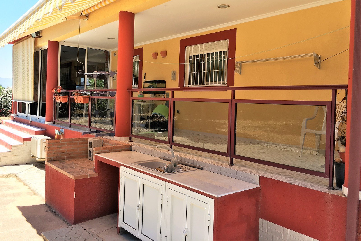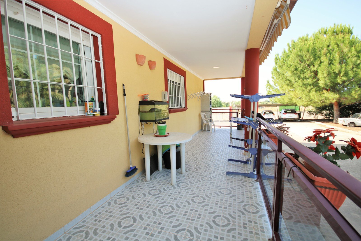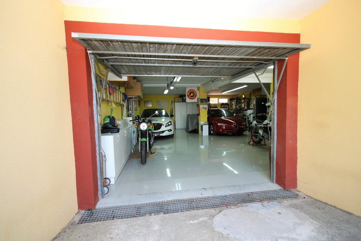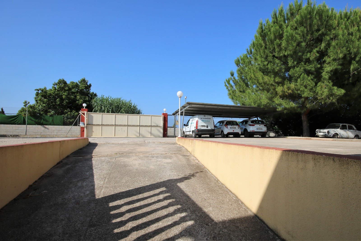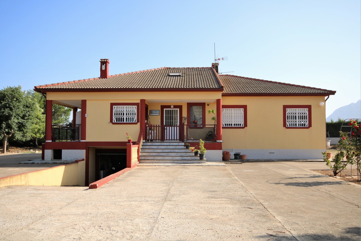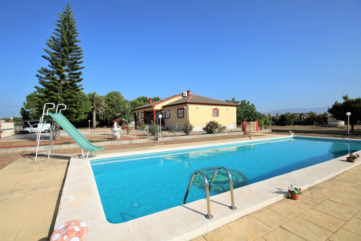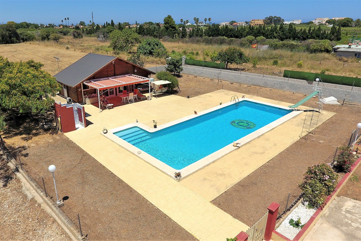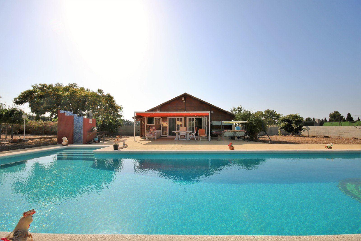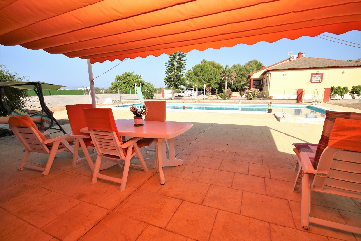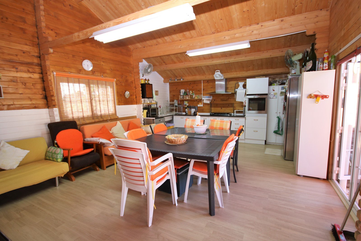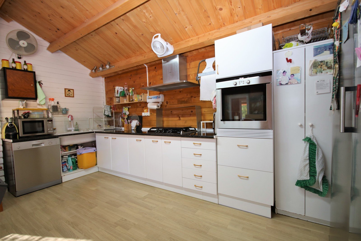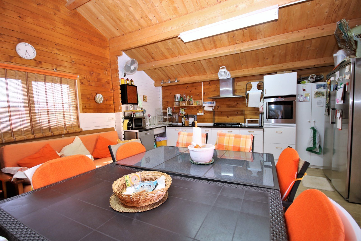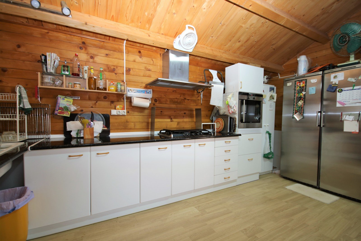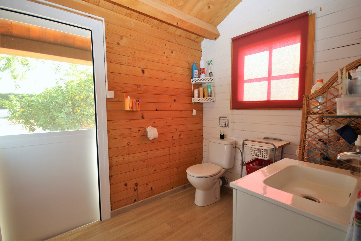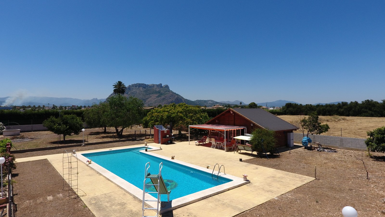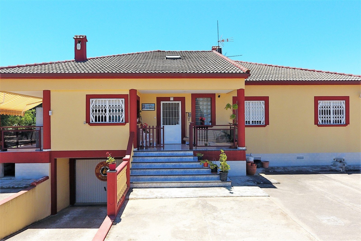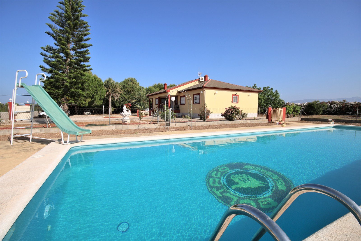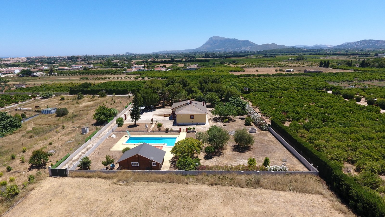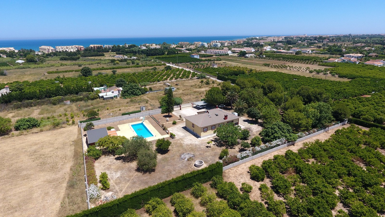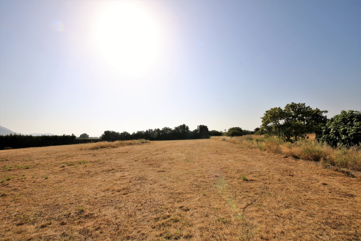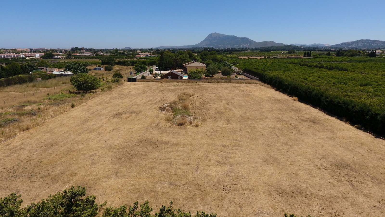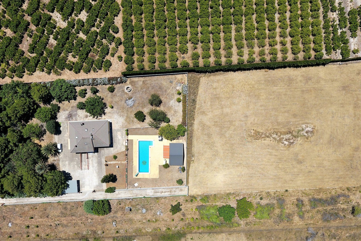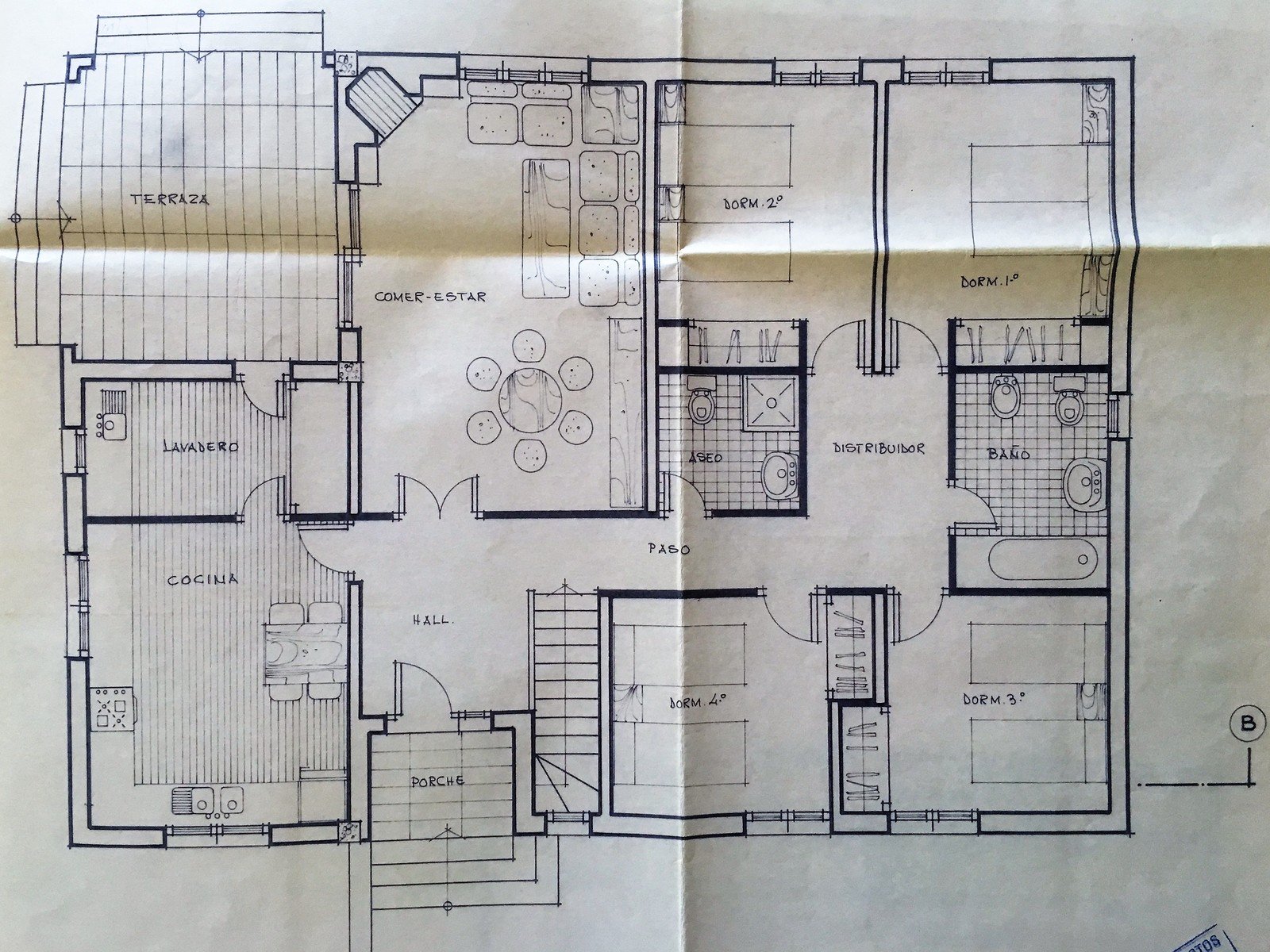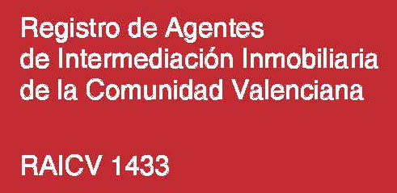Aspe:
Exclusive semi-detached villas with 3 bedrooms, basement/garage, roof terrace, private pool and fantastic views over the golf course
Property ID: HAN-ASN-133-D01


































Price:
from 895.000 €
Living space:
from 304 sq. m.
Plot size:
from 334 sq. m.
No. of rooms:
4
These marvellous and exclusive semi-detached villas consist of a constructed area of 304 m² (including terraces) with
3 bedrooms,
2 bathrooms (1 en-suite),
1 guest toilet,
1 living / dining room with
modern kitchen,
1 patio,
1 basement/garage (approx. 142 m²),
2 roofed.in terraces at ground floor (approx. 19 m² and 24 m²) and
2 terraces at first floor (approx 7 m² and 13 m²).
Furthermore there is a roof terrace of approx. 54 m².
The plots have a size of approx. 334 m² - 452 m².…
This small complex consists of 14 semi-detached houses, all with three floors including basement, own parking spaces in the basement and outside, private pool, inner courtyard, terraces and solarium. Homes aimed at the best orientation, chasing the best views of the golf course. They have large windows oriented and protected, allowing in winter that the sun warm and illuminated the interior of the houses. Strategic carpentry openings provide for through ventilation from facades, interior courtyards….
A strongly vegetated environment through native species that, with the saving of water, will protect the bioclimatism, since its vegetal mass renews the air, generates cross ventilation and absorbs CO2 emissions. All homes are designed and equipped to meet high performance in terms of energy efficiency.
This golf course was designed in a project of landscape integration of the valley in which it is located with the intention of uniting the environment and golf in a privileged place on the Alicante Coast. Its sports and future development project makes this place one of the most important keys for the golf player. Located 10 minutes away from Alicante Airport and 20 minutes away from the wonderful beaches of the Mediterranean Sea, with direct access to the Madrid, Murcia and Valencia highways, next to the new High Speed Train Station, it offers great ease of communication. The objective of this Golf Resort is to offer an excellent service to all clients, try to make them feel at home and promote activities so that the whole family can enjoy their stay.
Type of house: Semi detached house
Number of floors: 3
Subject to commission: no
Kitchen: Fitted kitchen, Open
Number of bedrooms: 3
Number of bathrooms: 2
Terrace: 5
Guest WC: yes
Garden: yes
Pool: yes
Basement: Full cellar
Air condition: yes
Number of parking spaces: 1 x Outside parking space; 1 x Garage
Furnished: Partly furnished
Views: Distant view
Quality of fittings: Superior
Floor covering: Tiles
Condition: First occupier
Energy class: In progress
Our offers are free of any commission for the purchaser!
We prepare our offer with the greatest care. The information given by us is based on details from our clients and we can neither assume any liability nor guarantee their correctness and completeness. Prior sales, price changes and errors excepted. Taxes are not included in the price.
You might also like

Su Casita, S.L.
Phone: +34 966 790 012
Fax: +34 966 790 016
Mobile phone: +34 655 822 948 +49 163 672 2732 (DE)











































